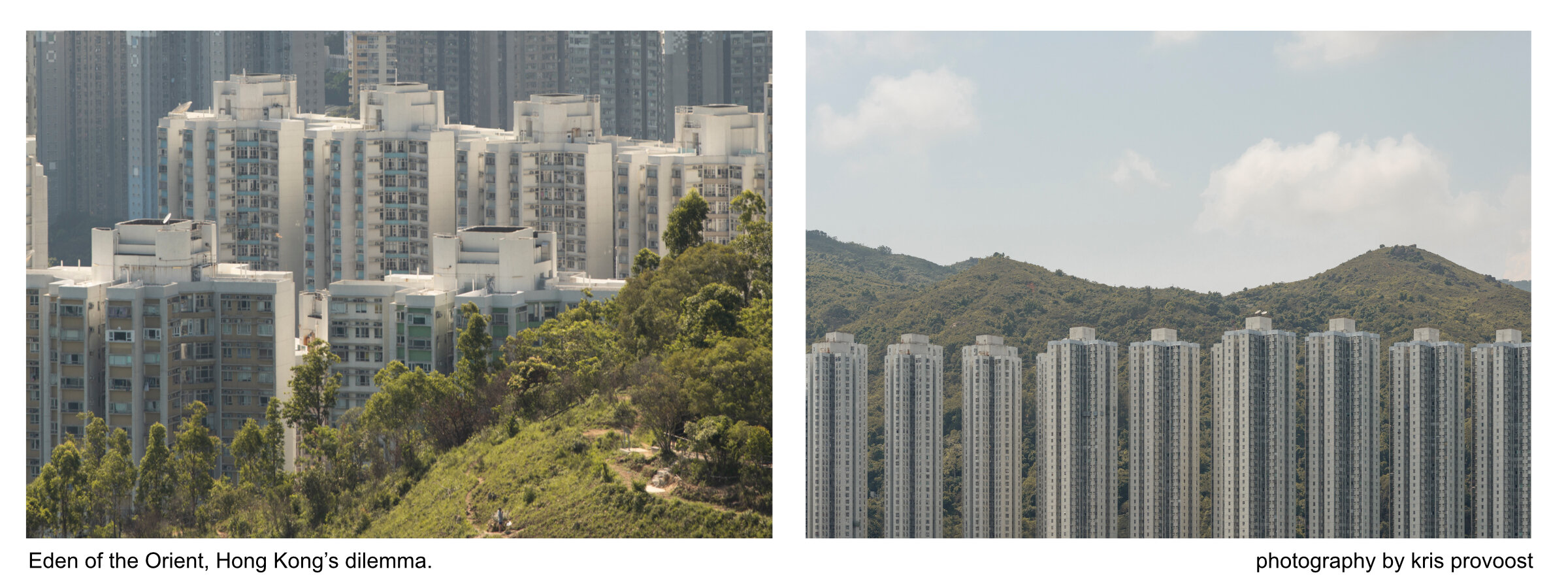ArchDaily published the photoset of the completed residential tower designed by Spatial Practice. Under crisp blue sky I went to Kaohsiung to photograph the project. The tower stands out from an otherwise rather generic looking wall of buildings.
Read more about the project on the Spatial Practice website.
See the full set of photos over at ArchDaily: Taiwan’s One More Residential Tower by Spatial Practice captured through the lens of Kris Provoost




















