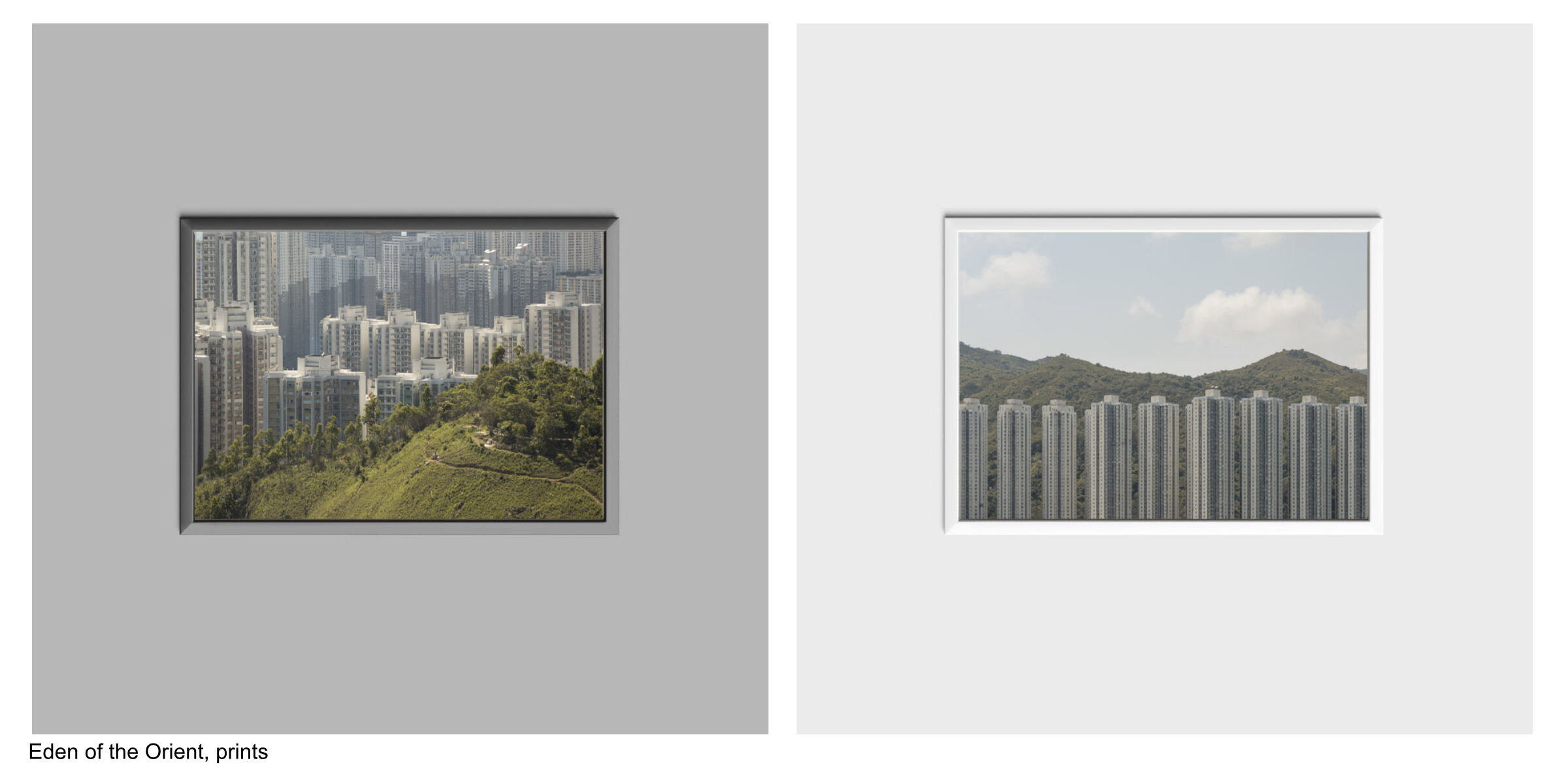A while back, SCMP wrote an article about OMA’s Twin Tower design to be erected at the former airports in Hong Kong.
Construction has started in the meantime.
Developed for SOGO/Lifestyle International, the twin towers will form a gate and be placed in a half-circle orientation.
As you can see from these aerial photos, the towers will be the endpoint of a large central axis linking the entire area with the Kai Tak Sports center at the other end of the axis (currently also under construction).
Details, and the design are currently sparse, but it will undoubtedly become a new landmark for Hong Kong. Also, it will be OMA/Rem Koolhaas' first large building in Hong Kong.
As with many other projects, I will follow construction over the coming years and see how the twin towers will start to take shape.
















